Many, many times I have been asked - "When will the shelter be finished and ready?" I guess the answer is that, like Disney World, it will never be finished because there is always more that one can do. On the other hand it has been "ready" since 1980. At that time there were only four buses and there was no generator or pump. We brought the water in, in stainless steel milk pails and for lights we used twelve volt car batteries. Toilets were pails with garbage bags, and we would have had to sleep on the floor in sleeping bags. Still we had all the requirements for a survival shelter as listed in the government publications.
Over the years we added water pumps and generators, flush toilets and bunks. Lighting, heating, and dozens of other amenities besides lots of additional space, security and other functionality. I think what people really mean when they ask the question is, "When are you going to put up the curtains and put around the lace doilies?" Admittedly, twenty thousand dollars of painting and new tile on the floor would make it look a lot better, but then we always think of another purpose of funds that will increase functionality and which would take precedence over cosmetic appearance. Consequently, given the opportunity to spend another twenty thousand on the shelter - there is probably something else we would do, rather than make it look better.
|
Click on photo to enlarge
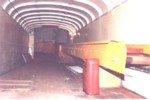
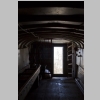
Inside looking out in February 2012
with the lights off.
|
The Top Conveyor
There is quite a bit more slope to the floor than is obvious from the photo. The conveyors can operate either direction - to take things into or out of the shelter. They are powered by powerful 220 motors.
|
|
Click on photo to enlarge
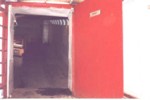
|
The Bottom Conveyor
At the bottom of the second electric conveyor, which can be seen through the doorway, there is lighter steel grate which can be seen on the left, and another lighter steel entrance door which can be seen on the right.
|
|
Click on photo to enlarge
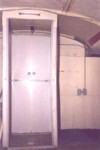
|
The Decontamination Room
The first room inside the shelter is the decontamination room. It contains a shower, a stainless steel double sink and table for decontaminating such things as vegetables, and a full-size bathtub with shower head for decontaminating children and incapacitated individuals.
|
|
Click on photo to enlarge
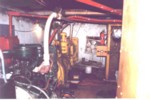
|
The Generator Room
The two big diesel generators inside the facility
There are two large diesel generators that supply the facility.
There is on-site a three month fuel storage capacity for the generators.
The main generator, in the foreground, was replaced in 1999 with a new 75KW.
Either of the diesel generators will more than completely supply the facility's needs. The yellow Caterpillar back up generator is started by a hand-pull pup engine.
There is also an external 5KW emergency gasoline generator that can actually light the whole shelter or run fire fans for emergency movement of air. Other electrical supply resources are being developed.
Great advances have been made, in the last five years,
regarding inverter technology and the power generation system
is currently being rennovated to take advantage of these advances.
|
|
Click on photo to enlarge

|
Main Generator being installed.
This picture is of one of the main generators
being lifted in during the construction phase - which
gives you some idea of their size.
|
|
Click on photo to enlarge
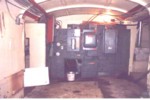
|
Main Power Distribution Panel
Here we see the main power distribution panel. It includes feeds from the outside - which we have presently disconected, and EMP protection. Below the panel is the tunnel to the main exhaust system.
Air Intake and Distribution
We have, in addition to the powerful exhaust fans, two portable large fire fans with air tubes that can be used to move air rapidly from any one place in the shelter to another. In point of fact, natural air flow seems to be adequate to supply the shelter, but we have made a variety of alternative provisions.
|
|
Click on photo to enlarge
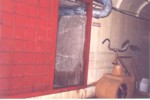
|
Air Intake and Blower Bike
This is one of the alternative provisions for moving air. We have stockpiled a number of bikes and blowers, and we have installed throughout the shelter venting systems to which they can be attached. Next to this blower bike there is one of the large air intakes. It can be opened with just the heavy grill, or closed altogether with the steel door.
|
|
Click on photo to enlarge
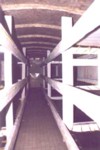
Children Age 2-5 bunkroom
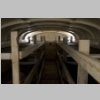
February 2012 - Men's bunkroom
|
The Bunk Rooms and Day Rooms
Each bunk room is accompanied by a Day Room.
The children's bunk room for children age 2-5 has capacity for 96 children.
In addition to this, there is a nursery, and play room.
There are also sex separated bunkrooms for older children -
grouped by ages.
In reality - Ark Two is an underground orphanage.
People would of course prefer to be housed by families and each person have their own private bed that they could use at any time. However, in order to get the number of people into the shelter that the government standard says that a shelter this size is supposed to shelter, we have to do this in this manner. Each of the bunk rooms has 24 bunks. The adult These are shared on three shifts and the children bunk room on two shifts.
|
|
Click on photo to enlarge
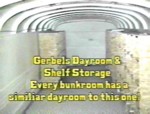
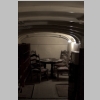
February 2012 - Dayroom
|
Photo of A Day Room
In each of the day rooms there is storage for one's personal belongings.
Each person gets a cubicle (a little square space as shown) in which to
to keep their toothbrush, towel, change of underwear and so forth. The
size of the day room as seen in the picture is probably deceptive, and in
reality it is twice as large as it appears here.
Each day room and bunk room suite is given the name of an animal
so that children can remember which is their's, or their siblings.
Presently we are using some of them for locked storage rooms.
The suite names are:
- A (Antelope - Adult Women)
- B (Buffalo - Adult Men)
- C (Cats - (or Kittens - Young Girls)
- D (Deer - Teenage Girls)
- E (Elk - Teenage Boys)
- F (Frogs - Young Boys)
- G (Gerbels - Very young children)
|
|
Click on photo to enlarge
Photo of Toilet Stalls

|
Wash Rooms
There are of course separate men's and women's washrooms.
There is also a laundry room with a large diaper drying facility
for babies diapers.
There are rods to hold modesty curtains and the curtains are now in place. Vandals broke the watertanks on the toilets. But that turned out to be a favor. The Health Department wanted us to replace them with low flush toilets - but in retrospect that would still not have been satisfactory. When the generators are off and we are working on low level lighting then the pressure pump will lose its pressure. We will have lots of water, but we will need to carry it in buckets to flush the toilets. By not having water tanks on the toilets this keeps people from emptying the pressure tank and also allows us to better control how often the toilets are flushed so that we don't overfill the waste holding tank before the next power-on pumping time.
|
|
Click on photo to enlarge
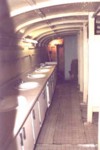
|
Photo of women's Washbasins
In the women's washroom there are also children's level wash basins. There were mirrors above the washbasins, but vandals broke them and they have not yet been replaced. Over the years, vandals broke in dozens of times and stole or did about $15,000 worth of damage. Each time we strengthened the security of where they broke in and it has now been several years since any have gotten in (although there have been signs that many have tried). Curiously the police and local government considered us to be the criminals, because we had made an "attractive nuisance" that attracted the vandals. They have severely punished us for this. The vandals around here, even if caught - are not punished.
|
|
Click on photo to enlarge
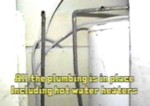
Photo of one of the original hotwater tanks
but all the hotwater tanks were replaced
in 2010.
|
Water Heater
There are a number of hot water tanks located around the facility
and there are two alternative ways of heating water,
just as there are alternative ways of obtaining water,
moving, heating and cooling air, getting rid of waste disposal and so forth. Details about all the facility's systems are just too voluminous to include them all.
|
|
Click on photo to enlarge
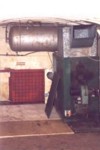
|
Alternate Water Heater
This is one of the alternative ways of heating water. It is a circulating tank that is suspended from the ceiling and is attached to a heater plenum. How much actual water heating we will be able to do other than for food and drink, is somewhat questionable. It is highly unlikely that people will be able to take long hot showers.
|
|
Click on photo to enlarge
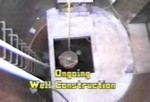
The inside well is
fifty-three feet six inches down
through solid rock.
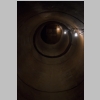
The rear exit is adjacent to the well
but you will need to enlarge the photo
to see it.
|
Water Supply
This is a good spot to discuss the shelter water supply. We are very blessed in having a river and a number of springs on the property. In years past we used a water ram from one of the springs. A water ram is a mechanical way of pumping water uphill by using the force of the water itself. We have presently dismounted the RAM and brought it inside along with a brand new much larger one that we have never installed as yet. The problem was that the ram was outside where it could be tampered with, but as of the summer of 2000 we now have an inside well and do not have to rely upon the rams. Later (afterwards), if there is no electricity, we can re-install the water rams.
On another page I tell about the miracle of the well. You can read the story there if you like. Water is one of the most essential features of a survival facility. Especially one that might have 500 or a thousand occupants, and we have a sufficient supply to handle that number of people.
|
|
Click on photo to enlarge
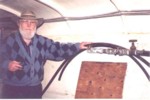
Both of the water tanks are higher than the rest of the shelter and therefore will feed water to anywhere in the shelter by gravity feed.
We now have a hose, attached to the spigot that I am pointing at, that will reach anywhere in the shelter. Likewise there is a hose attached to the pressure pump system, in case we have power when we wish to deliver water to some remote location.
|
Milk Tanker
Behind the spigots and the wall that I am leaning on, there is a 5,000 gallon stainless steel Milk Tanker, like the ones you see going down the highway. Nope, we don't store milk in it, although milk is admittedly important if infants are going to survive. (For that purpose we do have stored substantial quantities of powdered milk, although we would like to have still more stored). The Milk Tanker is used to store water as another backup. Water that we occasionally replace, but intentionally never use.
When the water gets half way down in the main settling tank - then we intend to turn on the pumps and refill that tank - so the milk tanker (which is also filled by the same pumps) always stays full and is never touched.
|
|
Click on photo to enlarge
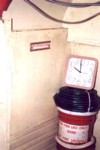
|
Fire Stations
In addition to the garden hoses, when the shelter is occupied we will maintain throughout shelter manned fire stations which will have buckets of water, sand and fire extinguishers. There is really very little threat of fire, but because fire in a shelter like in an airplane or on a submarine, would be so calamitous (because one would have nowhere to go and could not leave the facility) we take extensive safety precautions.
|
|
Click on photo to enlarge
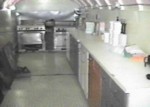
|
Kitchens
Photo of Kitchen
There are actually two kitchens.
The ovens shown have been removed and replaced by a large institutional soup pot. The ovens shown were industrial size and had been equipped with new elements. However, it was decided that they would be an inefficient use of energy, and therefore fuel, and so consequently they have been removed and replaced them with a more efficient system.
|
|
Click on photo to enlarge
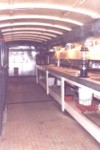
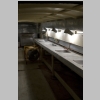
February 2012 photo
with new stove at back
|
Photo of Sink Room
The second kitchen is primarily used as a sink room
for doing the dishes
but if you enlarge the picture you can see at the back
a large commercial propane cookstove we are installing.
There are also two locked rooms with grate doors
for the storage food, besides other bulk food storage areas.
The community has developed and is continuously implementing extensive plans for the storage and production of adequate food supplies.
|
|
Click on photo to enlarge
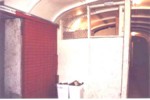
|
The caged electronic Repair room
Adjacent to the caged electronic repair room is the transmitter room. We used to have four large transmitters (each about the size of a refrigerator) in the room, but after 15 years they became obsolete and we removed them a couple of years ago and have not yet replaced them.
Behind the repair cage, and down the hallway beside it, there is a glassed-in broadcast room, and behind that a chapel.
|
|
Click on photo to enlarge
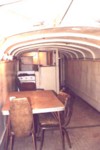
|
Pharmacy
The pharmacy is another caged area in the shelter.
|
|
Click on photo to enlarge
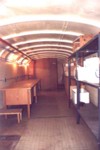
|
Computer Room
Like many of the rooms in the shelter, the computer room currently consists of only desks and chairs. We hope to move-in at the last minute, computers and many other types of equipment (such as microwaves, tools, supplies and so forth). In the past, many types of equipment that we have stored have deteriorated because of the prolonged exposure to underground humidity.
|
|
Click on photo to enlarge
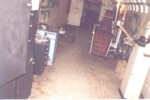
|
Dental Room
The dental room has been a prime example of the problem of maintaining systems in the shelter. Vandals broke the X-ray (we have a replacement in storage) and humidity has caused considerable rust on the chair. We have left the chair in place because it is so heavy to move and we feel that we will be able to clean it up once we activate the shelter.
|
Some of the many interesting rooms, for which photos have not been included,
are:


























